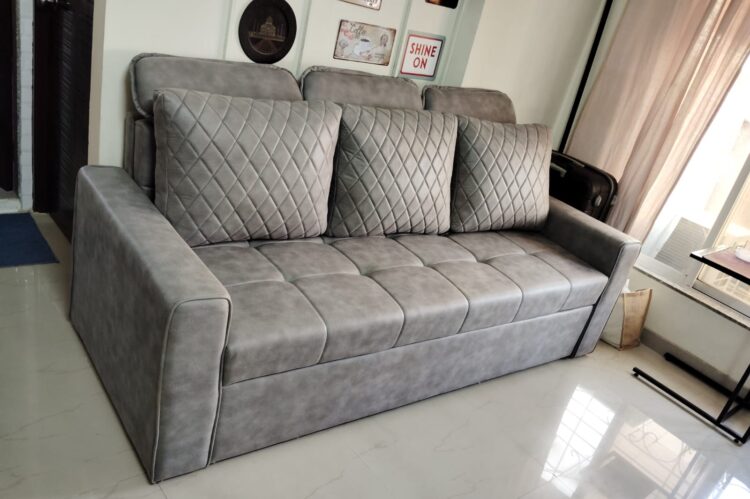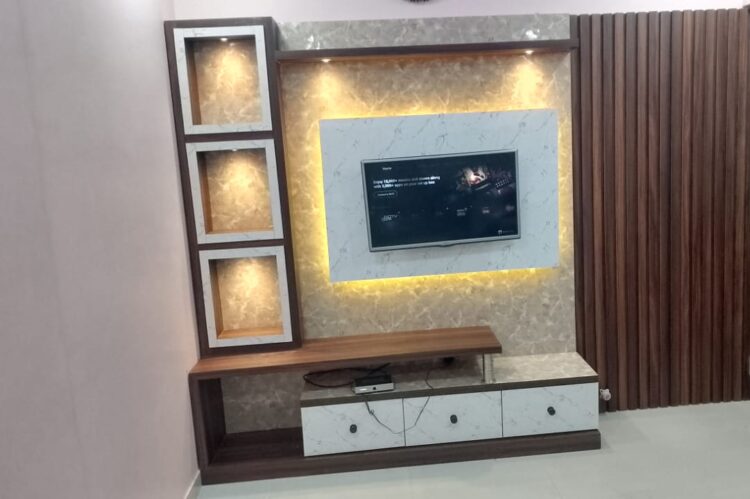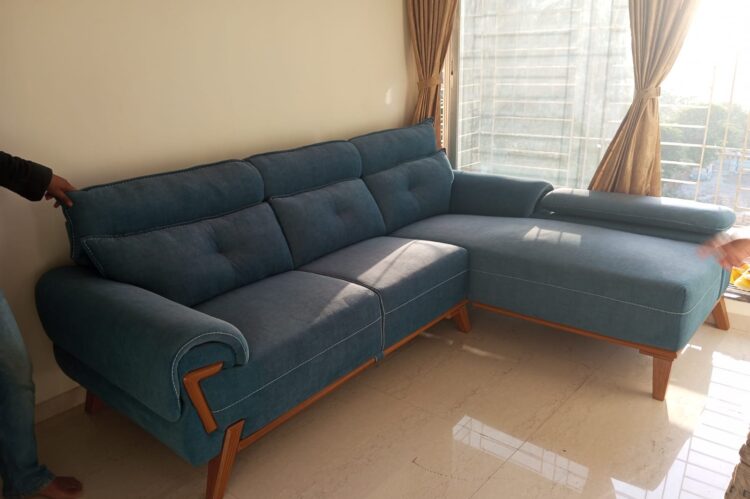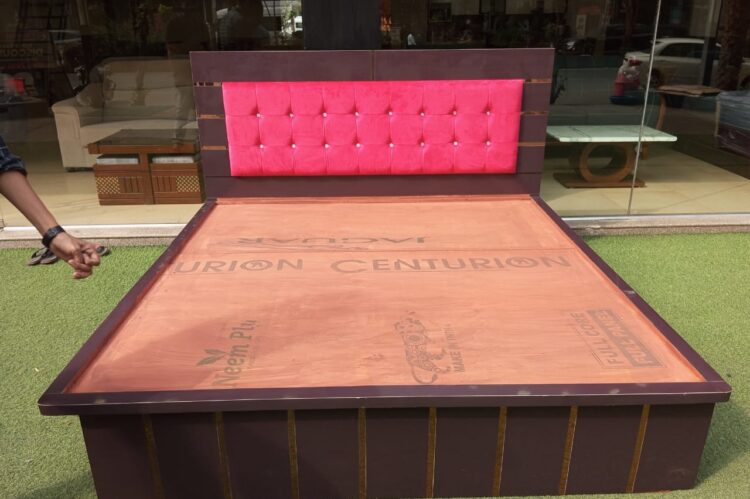I am an interior designer from INDIA, with a strong focus in interior and furniture design. I love to get new experiences and always learn from my surroundings. I’ve done more than 50 projects. You can check it through portfolio section on this website. I looking forward to any opportunities and challenges.
- Contact :7400342394
- Email us: info@furnituremallonline.in
- Working Hours: 10:00AM-11:00PM
Asif Khan.
Hire Me NowWelcome

My Experiences
2024 - Now
2021 - 2024
2018- 2021
20015 - 2018
Work Process
-
Meet & Agree
-
Idea & Concept
-
Design & Create
-
Build & Install
designer and client come together to establish a clear understanding of the project requirements, expectations, and overall vision. This phase sets the tone for the entire project and ensures that both parties are aligned from the outset. They discuss the budget, ensuring that expectations are realistic and aligned with the project’s scope.
The designer asks questions to understand the client’s style preferences, favorite colors, and inspiration sources. designer transforms the client’s needs, preferences, and vision into a cohesive design concept. This stage involves developing the overall theme, style, and mood of the space. Revisit the information gathered during the meet and agree phase, including client questionnaires, interviews, and any inspiration images or boards.
This phase transforms initial ideas and plans into a physical reality, ensuring the design concept is realized as envisioned. Develop detailed, scaled floor plans incorporating all elements discussed in the concept phase. Ensure accurate placement of furniture, fixtures, and fittings. Produce high-quality 3D renderings or visualizations to provide a realistic view of the space and help the client visualize the final design.
This phase is where the design concept is transformed into a tangible reality, ensuring all plans and specifications are accurately implemented. Ensure all detailed drawings, plans, and specifications are complete and approved. Supervise the construction of structural elements, including framing, walls, and partitions.











